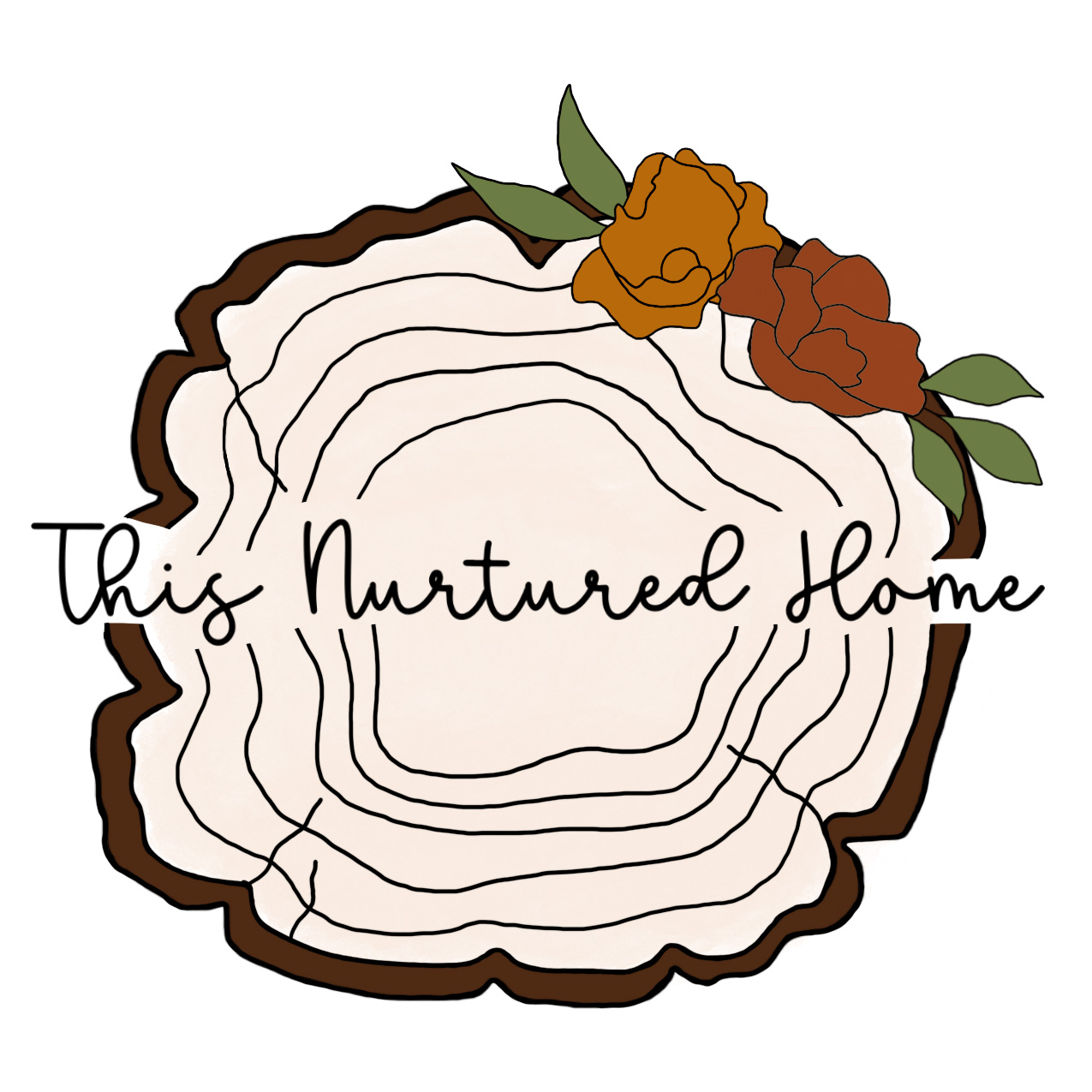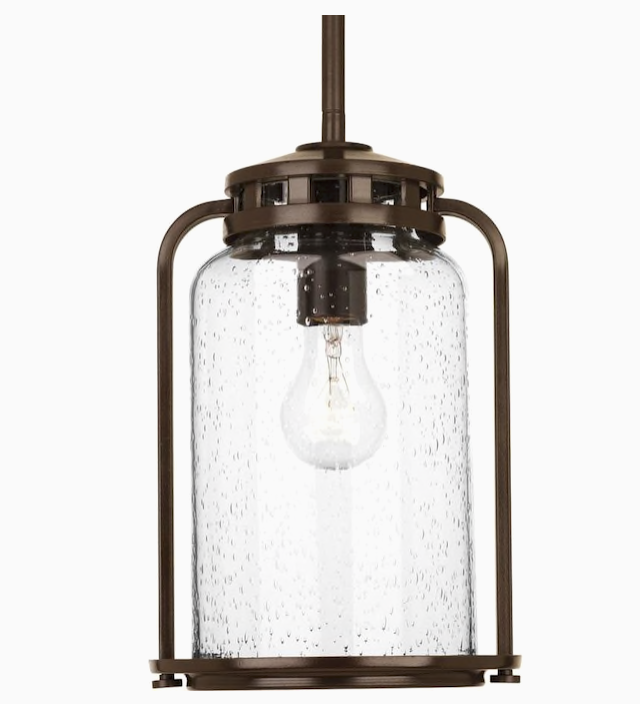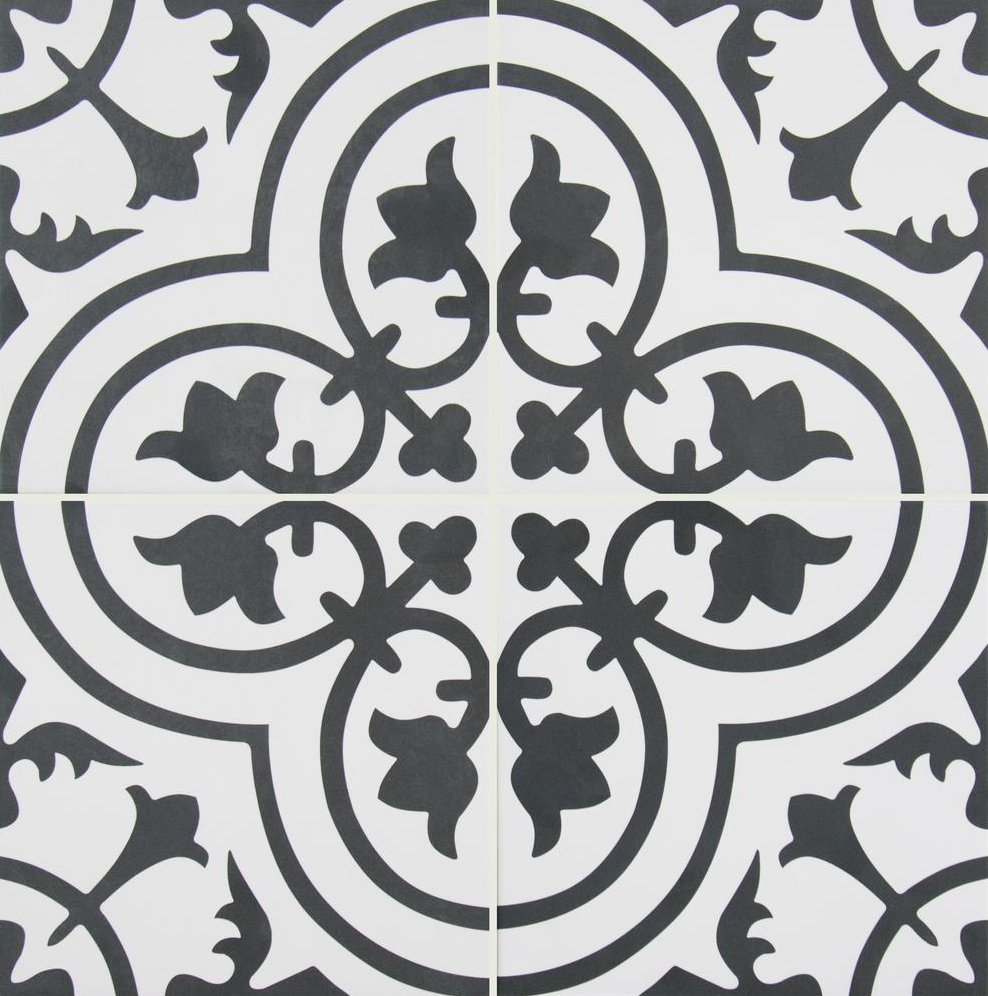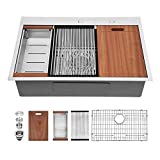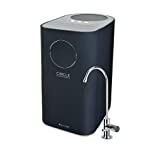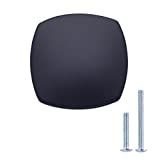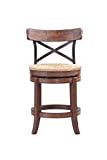
Our kitchen remodel was perhaps the first taste of personalizing our home a bit more. When we first bought the house in 2005, the layout & floorplan of the kitchen was really what sold me. I loved how open it is, how big the kitchen island is, the functionality of everything, the continuity of the hardwood flooring throughout the downstairs of the home, and how it is attached to the family room making it a HUGE great room. After 15 years though, it was time for some changes and make it our own.

There wasn’t anything techincally wrong at all with the space. It functioned perfectly and all stainless steel kitchen appliances were in great condition. The biggest problem I had with it was it was dark. Dark cabinetry, darker granite countertops, and nothing that screamed “us”. The design plan for this kitchen makeover was very very simple:
- kitchen cabinets painted (DREAMED of a white kitchen)
- new quartz countertops
- install new ceramic tile backsplash
- change out hardware
- new faucet
- new kitchen sink
- decorate
We had no plans for a huge “demo” or new builds on this kitchen renovation, so there was no need for a general contractor. A lot of it we planned to DIY from the very start to save money. We overbudgeted on renovation costs just to be sure that I got everything I wanted! The biggest expense was of course going to be painting the cabinetry and the quarts counter tops for the kitchen island.
Proposed Budget= $12,000
Unfortunately we did not take any pictures of the process of the home improvement process or any DIY tutorials we handled ourselves, so before/after’s will have to do for this post! The entire kitchen renovation took about one week.
- painting kitchen cabinets= two days
- installing ceramic tile = three days
- change out hardware/ install pendant lights/install fixtures and then style= one day
Custom cabinetry was not an option for us at this point due to cost and again, the existing cabinets were all in perfect condition. Instead of painting the cabinets ourselves though, we went with a local mom & pop company and were super pleased with their work. The cabinets look GREAT and nobody would ever guess they were actually painted! I think they look pretty high-end actually! They did GREAT quality work. Here is what the kitchen looked like BEFORE:

And this is what it looks like NOW:

It’s literally a day & night transformation isn’t it? It looks like a whole new kitchen. I find it so much more light, bright, and inviting. No more dungeon here! Our kitchen remodel went so smooth, no hiccups or major issues.
When we were first deciding on tile options for the backsplash, my heart kept gravitating towards what we installed. I wanted something bold because I did not want it to get lost in the sea of white cabinets. It’s a LOT of white. I also didn’t want to do anything very dark because I felt like the kitchen needed the pop, needed the personality. The goal was to have the backsplash be the focal point of the kitchen, basically I just wanted it to stand out. However, as much as I love the ceramic tile we picked AND it makes my heart happy when I look at it, finding something a bit more timeless might have been a better option. I adore white subway tile (perhaps with black grout), but again… I wanted to avoid adding any more white. Let’s be real though… don’t be surprised if you see a little kitchen refresh in the next couple of years… for now though, I do love it very much!
Looking at side by side pictures of our “old kitchen” and our NEW KITCHEN is crazy to me. One would never think this was the same kitchen! I could not wait to get the mixer and other countertop appliances tucked away. I moved my little coffee area to this corner where the mixer was and it’s worked out perfectly.


One of the main features I LOVE in our new kitchen is the sink area. The sink itself feels HUGE. The functionality of it as a workstation is exceptional. It has a built in cutting board and a strainer. This makes things like prep work and cleaning produce so efficient. I feel like its a great option for a small kitchen that has limited counter space as well.
Another feature I love in the sink area is the new faucet we installed. I am ruined with regular faucets forever. This thing is AWESOME!
- turns on and off with just a touch anywhere on the spout or handle
- on-off indicator light signals when batteries run low
- automatic water flow shut-off after four minutes if the water is left running
- tempsense led light indicates water temperature
We also installed a reverse osmosis water system & faucet which I have wanted forever. We used to order those 5 gallon bottles and had one of those big (and ugly) hot/cold water dispensers, but our family has been transitioning towards a more non-toxic living for a couple of years now which means less use of plastic (food, beverages, cups, etc.). I was always worried with the water dispenser we had, especially using the hot valve since the whole thing is plastic. Now with this built in filtration system & faucet, I may not get hot water immediately BUT it’s a healthier and less toxic way to get water!

Last on the sink area, my huband installed the garbage disposal button AND a soap dispenser… LOVE LOVE LOVE. Not having any extra clutter around makes my heart happy!
We are thrilled with the kitchen remodeling project. It turned out exactly how I envisioned. Perhaps the best part of this project is we came in WAY UNDER BUDGET! Here is the breakdown of costs and pricing:
- kitchen cabinet painting= $1,700
- quart countertops ( we demo’d ourselves)= $3,000
- tile back splash= $130
- hardware= $118
- counter stools (purchased on Facebook Marketplace)= $175
- pendant lights= $80
Actual BUDGET $5,203
Where we DIY’d & saved money:
- demo old granite countertops
- countertop prep (plywood/cutouts for sink & fixtures)
- installing tile backsplash
- installing hardware
- plumbing + installation for faucet/reverse osmosis system, garbage disposal, and sink
- painting walls
- electrical & installation on pendant lights
This project gets me to about 95% towards my dream kitchen. There are a handful of things we would change if/when we ever decide to completely gut the kitchen (AND money was no object).
Kitchen Remodeling Ideas:
- some open shelving
- adding a window to the side/backyard
- incorporating gold into the interior design plans (Joe HATES this finish so sadly I doubt I will ever steer him to the light)
- install a double oven
- custom cabintry (going all the way to the ceiling)
- upgraded appliances
- wood beams on the ceiling
Kitchen remodeling project COMPLETE! I will go ahead and try to link everything below so be sure to check out the sources for anything you may be interested in for your own kitchen!
SOURCES:
- pendant lights- Lowes
- counter stools- purchased on Facebook Marketplace, but can be found here at Home Depot
- ceramic tile backsplash- Home Depot
- sink- Amazon
- main faucet- Amazon
- soap dispenser- Amazon
- reverse osmosis system- Amazon
- home decor- Target, Home Goods, Marshall’s, Hobby Lobby
- small knobs- Amazon
- straight knobs- Amazon
